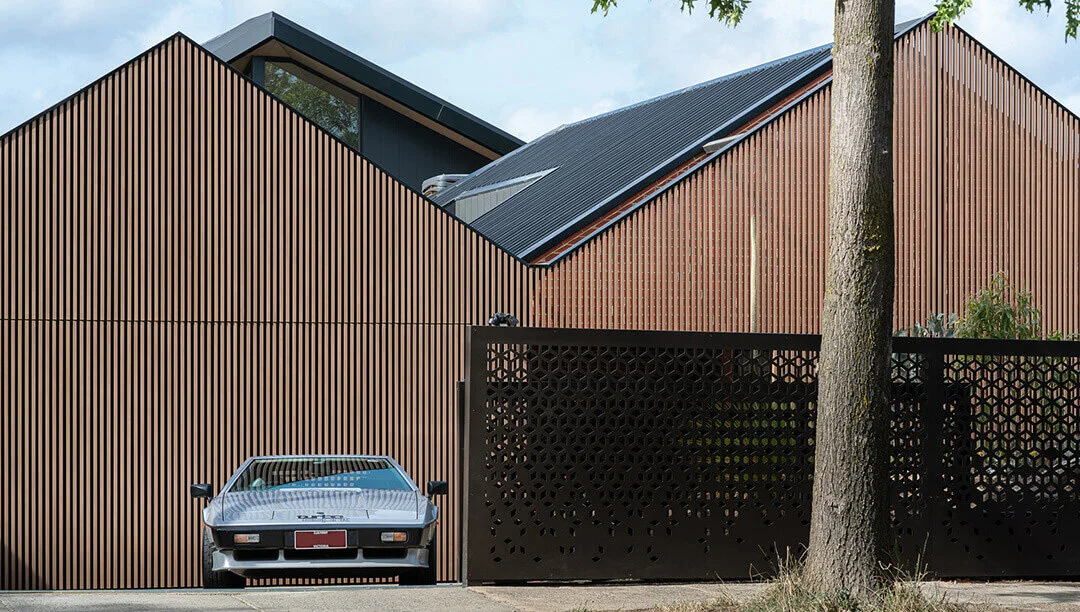Designed by Neil Architecture, this sleek, linear façade invites natural light, maximises privacy and plays with texture to create an intriguing new family home.
This striking residential facade in Camberwell, Victoria is clad in Ever Art Wood® timber look aluminium battens. Modern, minimalist, and comfortable amongst the native Australian landscaping, the timber look batten screening sits off the structure creating depth, and mirrors the silhouette of the property.
The screen takes shape in reference to the gable silhouette of the home, both reinforcing its geometry and providing a shielded front to the street.
A tilt lift garage door has been seamlessly integrated, the lightweight Kabebari battens at only only ~700g per lineal metre making this possible.
A 2 part section, Kabebari battens are simply screwed and snapped together to create a finished batten look. As a result, all fixings are concealed, resulting in a dimensionally perfect, uninterrupted linear aesthetic.
The batten detailing continues through to the entrance, with perfectly mitred corners adjoining the facade to a batten covered entry.
Particularly stunning by night, with interior and exterior light illuminating the angular silhouette, this build certainly delivers on the brief of a dream home.
Cladding profile
Ever Art Wood®
Finish
Fire rating
Kabebari 2 part concealed fix battens - 30x50 profile
Kuri Masame
Textured
Performs well when tested to AS/NZ 1530.3 (spread of flame / index 0) and AS/NZ 3837-1998 (result / Group 1)
Designed by Neil Architecture
Installation by CBD Contracting
Landscaping by Phillip Johnson Landscape
Photography by James Park Photography
Photography © Covet International










