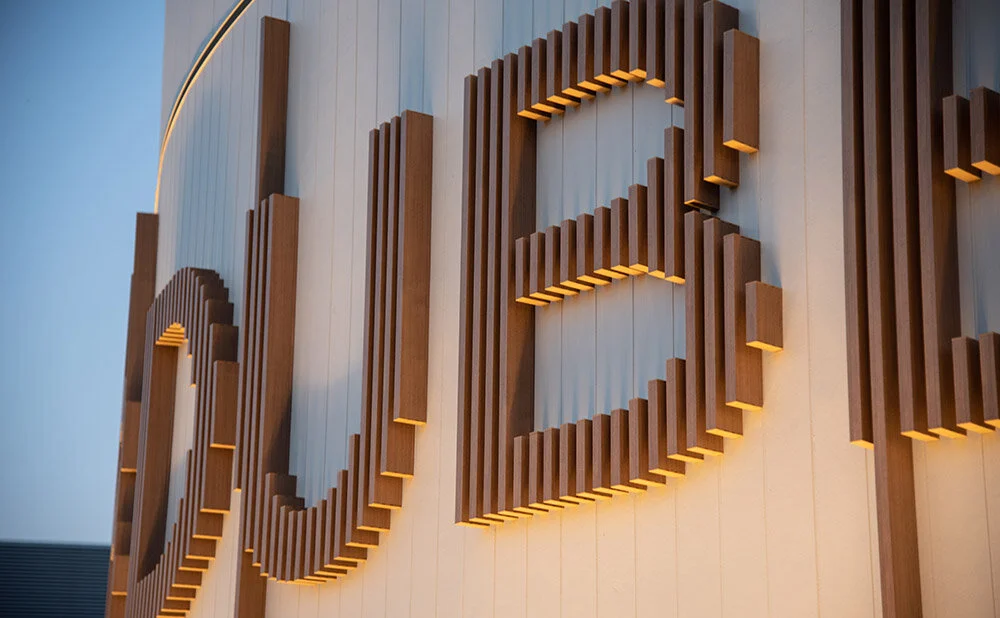Club Dubbo's major refurbishment has recently been completed, and makes quite an impact.
Designed by GROUPN, Club Dubbo's facade has been architected using Ever Art Wood® battens, intricately positioned to spell out the club's name. Cut to size in Japan, the timber look decorative battens draw attention to the venue and give direction to the entrance.
A testament to it’s versatility - Ever Art Wood® timber look decorative cladding has also been utilised in a range of other formats. As well as the two part Kabebari concealed fix battens used for detailing on the exterior, Koshi hollow section battens are used on the ceiling of the entrance, and Mokuzai flat panel cladding is used around the perimeter of entrance ceiling.
A low maintenance alternative to real timber, the timber look aluminium facade will continue to look as good as the day it was installed for years to come.
Want to see the real thing?
Location
82 Whylandra St
West Dubbo NSW
Cladding profile
Ever Art Wood®
Finish
Fire rating
Kabebari 2 part concealed fix battens - 30x85 profile
Koshi hollow section battens - 50x150 profile
Mokuzai flat panel cladding
Kuri Masame
Textured
Performs well when tested to AS/NZ 1530.3 (spread of flame / index 0) and AS/NZ 3837-1998 (result / Group 1)










